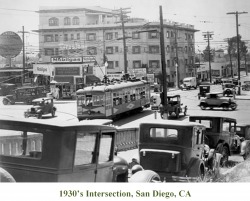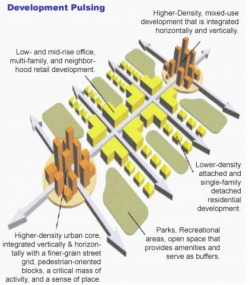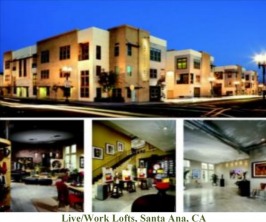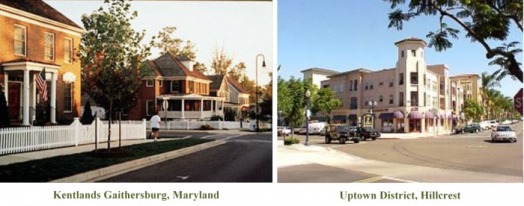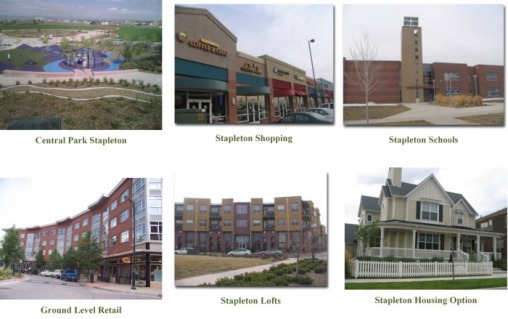Mixing land uses – commercial, residential, recreational, educational, and others – in neighborhoods or places that are accessible by bike and foot, can create vibrant and diverse communities. In large part, a mix of uses attracts people to shop, meet friends, and live in urban neighborhoods and small towns. Mixed land uses are critical to achieving the great places to live, to work, and to play that sustainable growth encourages.
Mixed-use development has always been a part of the American Urban landscape. In the early 20th century, land uses were integrated, enabling people to walk to a corner store, school or work. A movement toward complete segregation of land uses dominated the new American Urban landscape after World War II. This segregation of land uses which began in the 1920’s, reached its zenith in the 1950’s and 1960’s. Our post World War II land use decisions have separated and compartmentalized the various aspects of our lives. We live in one place, work in another and venture to still another place for shopping and entertainment. This separation has created car-centric society and taken away the vitality of the traditional town center or Main Street. The New Urbanist architecture movement of the 1980’s, along with urban revitalization, renewed the interest in mixed-use development and as the principles that spawned this development trend have been accepted, more mixed-use developments have been appearing in cities throughout our country.
Sustainable growth supports the integration of mixed land uses into communities as a critical component of achieving better places to live. When homes are located within walking distance to grocery stores or quality employment centers, alternatives to driving – such as walking or biking – once again become viable, thereby enabling more Americans to take advantage of this convenient lifestyle. A mix of land uses also provides a more diverse and sizable population and a wider commercial base for supporting viable public transit. Mixed land use can enhance the vitality and perceived security of an area by increasing the number of people on the street. It helps streets, public spaces and pedestrian-oriented retail again become places where people meet, attracting pedestrians back onto the street and helping to revitalize community life.
Sustainable growth supports the integration of mixed land uses into communities as a critical component of achieving better places to live. When homes are located within walking distance to grocery stores or quality employment centers, alternatives to driving – such as walking or biking – once again become viable, thereby enabling more Americans to take advantage of this convenient lifestyle. A mix of land uses also provides a more diverse and sizable population and a wider commercial base for supporting viable public transit. Mixed land use can enhance the vitality and perceived security of an area by increasing the number of people on the street. It helps streets, public spaces and pedestrian-oriented retail again become places where people meet, attracting pedestrians back onto the street and helping to revitalize community life.
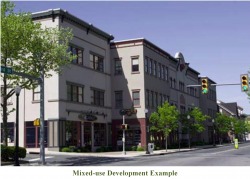
Mixed land uses can convey substantial fiscal and economic benefits. Commercial uses in close proximity to residential areas are often reflected in higher property values, and therefore help raise local tax receipts. Businesses recognize the benefits associated with areas able to attract more people, as there is increased economic activity when there are more people in an area to shop. In today's service economy, communities find that by mixing land uses, they make their neighborhoods attractive to workers who increasingly balance quality of life criteria with salary to determine where they will settle. Sustainable growth provides a means for communities to alter the planning context which currently renders mixed land uses illegal in most of the country.
Children, the elderly, and employees are often not well served by areas with land use segregated neighborhoods. When children are unable to safely navigate from location to location, they become ride-dependent. The same can be true for the elderly, who may no longer be able to drive. Segregated neighborhoods do not allow for this significant and growing segment of the population to continue to work or participate actively in society. Employees in these areas have increased transportation costs and do not benefit from close access to daily needs such as dry cleaners, banks and shopping.
Benefits of Mixed Land Uses
- Economic Benefits
- Health Benefits
- Environmental Benefits
- Social Benefits
Mixed use can help make it easier for people to walk and thereby offer a healthy opportunity for people to readily incorporate walking into their lifestyle. Researchers are just beginning to formally document the link between how communities are designed and how much physical activity people incorporate into their lives. While there is evidence that people living in mixed-use communities do walk more, the walking is primarily destination oriented rather than recreational. Creating interesting and relevant places to people to go is important to achieving greater walkability and bikability. A study in the American Journal of Public Health reported that walkable, mixed-use neighborhoods were effective in getting the elderly to walk.
Environmental benefits can be seen with fewer car trips which lead to an improvement in air quality. Reducing the amount of land devoted to parking lots because multiple activities can be accomplished with a single trip helps to preserve our open, green spaces. Mixed uses can help redress the jobs and housing imbalance that occurs in a lot of our communities. Retrofitting existing single use neighborhoods to walkable, bikeable, mixed-use areas offers significant, immediate potential for reducing our communities’ collective carbon footprints. By improving the proximity of jobs to housing, car travel is reduced. The conversion of vacant buildings into mixed-use spaces recycles ad preserves part of the built environment.
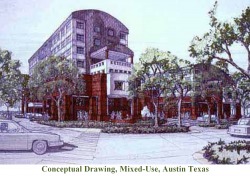
Providing places as part of the fabric of our community, rather than relying on the age-segregated, new community model can enhance the quality of life for retirees who can maintain their independence and community ties. For families, it allows them to more easily provide support to relatives who live near-by. Our communities are confronted by the need for affordable housing for our workers. In mixed-use areas, the need for a second car may be eliminated increasing the amount of income available to pay for housing.
Where Mixed-Use Opportunities Can Be Found
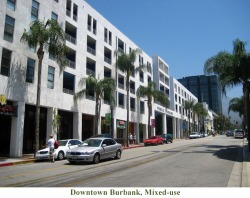
- Downtown – regardless of size, downtown areas can be good places for mixed use, but must be designed to scale. Older downtown areas are often great examples of vibrant, mixed-use environments with pleasant places to walk around courthouse squares.
- Commercial Centers – when developed, or redeveloped, are good locations for mixing commercial, retail services and employment. Older shopping centers can be retro-fitted to include higher density housing along with a new generation of retail.
- Employment Centers – can be a concentration of office buildings located at a busy intersection or near a freeway off ramp. Dense enough employment centers can be served by transit (bus or rail) increasing the opportunity for pedestrian-oriented amenities.
- Main Streets – even without an historic downtown, every community has a major street, often a commercial corridor with underdeveloped properties, which carries most of its traffic. A focus on mixed-use can make these areas more than just a place to drive past.
- Corridors or Nodes in Neighborhoods – when neighborhoods are built or underused land found, it is possible to fit limited commercial or retail services into the area which will meet everyday shopping needs of the residents without requiring additional car trips.
- Transportation-Efficient Development – occurs at a density great enough to support transit, bus, rail, even carpools. Access to this transit must be convenient and safe.
Mixed use may be “horizontal mixed use” or “vertical mixed use.” “Horizontal mixed use” means that residential and commercial uses are adjacent to each other. “Vertical mixed use” means that residential and commercial uses are stacked over each other. Typically, residential uses are placed over ground-floor retail, office and/or restaurant uses.
By focusing our development and redevelopment projects where land uses are more integrated, we enable people to walk to school, to the corner store and to work. Neighborhood identity will be stronger, people will feel more connected to where they live and will have a stronger sense of place. By encompassing more required functions, residential, shopping and dining, the number of vehicle trips will be reduced. Mixed-land use strategies will allow our communties to develop in a more integrated manner and will encourage the planned integration of compatible uses, both in new development and redevolpment projects.
Allow for a more balanced mix of uses that includes retail, offices, commercial services, housing and civic uses to create economic and social vitality
Make sure the zoning ordinance allows residential uses integrated with commercial, employment, and civic uses in appropriate locations (e.g. downtown, main street, neighborhood center and other core areas). Look for opportunities to provide flexibility in building height, housing density, floor area, lot coverage, yard setback, landscaping, and other zoning provisions for mixed use developments. For example, where mixed-use development is permitted, codes should allow residential uses above or behind permitted commercial or civic uses, and the combination of compatible commercial uses (retail, office, services, entertainment, etc.). Consideration should also be given to allowing small-scale commercial uses in residential neighborhoods to allow people to walk down the street for a gallon of milk rather than get in their car.
Encourage the linking of trips as well as shortening trip distances between uses and services
Development patterns have contributed to increased vehicle use. Investment in highway capacity encourages more vehicle travel by temporarily reducing travel time and costs. Dispersed, low-density development with significant distances between housing, jobs, schools, and shopping make walking, bicycling, or use of transit difficult for most trips. Urban design that emphasizes the automobile, such as large surface parking lots, wide streets, and a lack of sidewalks, make vehicle use more comfortable and safer than walking or bicycling, even for short trips.
Provide options for commercial opportunities by designing flexibility into the initial building to allow or subsequent reuse options
In this electronic/information age, work teams form and reform to meet organizational needs, technological innovations, and changing business relationships. Buildings and interior spaces need to be flexible to anticipate and support this changing nature of work. Within the past few years, designers have sought to create a new generation of "flexible" buildings and workplace environments within buildings that have infrastructures and structures that fully support change while sustaining new technologies, and multi-capable individuals and teams.
Promote the development of affordable housing
Affordable housing is a vital component of every mixed use community. Allowing people to live in the same communities where they work and shop improves the quality of life, increases residents' sense of belonging, and reduces traffic congestion. Having employment, shops, and schools nearby significantly reduces commuting and transportation costs. Mixed use communities promote inclusion and diversity by incorporating housing for people of all income levels along with supportive housing for the elderly and people with special needs. Ultimately, mixed use communities foster a sense of connection that bolsters the health and vitality of a community and its residents.
Include amenities and attractions that cannot be included in single purpose projects, such as interesting people spaces and a public realm that can capitalize on the synergy of diverse uses
An attractive public realm is a fundamental ingredient in the success of a mixed use development. Open air and semi-enclosed public gathering spaces can act as central organizing elements in a mixed use center. They can also help to shape the relationship between different uses and provide focal points and anchors for pedestrian activity. On-site amenities can create a strong image and unique character for a mixed use development, making it a special place for the community.
Connect the development with neighborhoods and public streets to efficiently serve all methods of transportation
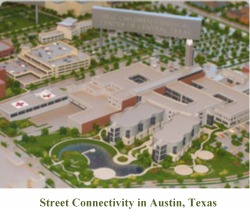
Mueller’s street network, while interconnected, limits the linkages to the surrounding neighborhood to minimize traffic congestion on surrounding roads. The plans for Mueller can be seen at rmma.net including a Green Resources Guide. The photograph is of the model that shows Mueller build-out.
For infill and redevelopment projects, included within the design guidelines/standards for height and massing requirements to reduce the possibility of out-of-scale new single family homes overwhelming existing single family residential blocks
Community acceptance of compact mixed-use redevelopment requires that the design reflect the context of its surroundings or create its own distinct look and identity. This does not mean that it needs to copy or mirror the architectural style of the surrounding buildings (unless that is critical to the historic character of an area). The key elements to consider are the continuity of the building sizes, how the street-level and upper-level architectural detailing is treated, roof forms, rhythm of windows and doors, and general relationship of buildings to public spaces such as streets, plazas, other open space, and public parking. Human scaled design is critical to the success of built places for pedestrians, cyclists and motorist alike.
Protect and strengthen desirable and unique physical features, design characteristics and recognized identity, charm and flavor
Within the San Joaquin Valley there are unique and distinctive older in-town residential neighborhoods or commercial districts, which contribute significantly to the overall character and identity of the community and are worthy of preservation and protection.
Discourage automobile dependent land uses in certain key locations in the core, or adjacent to pedestrian plazas. If permitted, uses like drive-throughs should be subject to site and building design standards that minimize conflicts with pedestrians
When integrated within a pedestrian-friendly center, “mixed-use” developments can help in reducing demand for motorized transportation, and they can provide attractive living and working environments. Housing in commercial areas provides on-street activity after 5:00 p.m., built-in local business customers, and 24-hour security. Ironically, many newer zoning ordinances prohibit mixed-used development where they are needed most.
Main streets typically have attractive storefronts and good pedestrian access. Drive-up or drive-through uses pose extra challenges for pedestrian access, safety, and comfort. The level of pedestrian accessibility will vary depending on the zone or land use pattern, so site and building design standards for different zones may vary. Downtowns, main streets, and neighborhood centers should be designed to be highly pedestrian-friendly; walkers and wheelchair users often have precedence over cars in these core areas. Automobile-oriented areas (corridors, large community commercial centers) may not have the same high percentage of pedestrian trips to the site, but need to accommodate walking on the site and to adjacent uses. In either situation, it is necessary to have a safe network of sidewalks and walkways. Where automobile-dependent uses are permitted, zoning, subdivision and engineering standards can help to reduce conflicts between pedestrians and vehicles. For example, drive-up windows should not be allowed between the street and a building entrance. Vehicle access should be taken from an alley or interior driveway where possible, and conflicts between vehicles and pedestrians should be minimized.
Main streets typically have attractive storefronts and good pedestrian access. Drive-up or drive-through uses pose extra challenges for pedestrian access, safety, and comfort. The level of pedestrian accessibility will vary depending on the zone or land use pattern, so site and building design standards for different zones may vary. Downtowns, main streets, and neighborhood centers should be designed to be highly pedestrian-friendly; walkers and wheelchair users often have precedence over cars in these core areas. Automobile-oriented areas (corridors, large community commercial centers) may not have the same high percentage of pedestrian trips to the site, but need to accommodate walking on the site and to adjacent uses. In either situation, it is necessary to have a safe network of sidewalks and walkways. Where automobile-dependent uses are permitted, zoning, subdivision and engineering standards can help to reduce conflicts between pedestrians and vehicles. For example, drive-up windows should not be allowed between the street and a building entrance. Vehicle access should be taken from an alley or interior driveway where possible, and conflicts between vehicles and pedestrians should be minimized.
Identify grayfields as future mixed use development areas and provide incentives for redevelopment
Facilitate the rehabilitation of “grayfields.” Not all developable land is contaminated like brownfields. Grayfields – areas that often contain blighted buildings sitting on land that may not be contaminated and could be re-used – ought to be developed before greenspaces. The state’s environmental and economic development agencies need to prioritize these sites for redevelopment and develop incentives and policies to encourage this.
Live/work land category
One of the recent pioneering trends of mixed-use is the “Live-Work” concept. This trend started in the 1970’s and 1980’s, when many urban factories and warehouses in central city locations were converted into residential lofts, with zoning that allowed for the operation of a business as well. This trend has gained momentum outside of the major industrial cities and is now emerging in newer sunbelt cities with the construction of new warehouse style structures, or the conversion of older structures in downtown locations. However, their locations are still generally limited to Central Business locations, as more liberal zoning in those locations has been enacted to spur re-development. It is rare to see this type of development outside of central business districts or other central city locations, and there are a few signs that this type of development will expand into suburban locations in the near future, especially older suburbs.
Communities have several tools available to them to assist them in ensuring that a mix of land uses are incorporated providing a desirable place to work, live and play. While some of these tools will require them to reexamine current land use and zoning practices, they are feasible and can improve we mix uses while enhancing quality of life.
Adopt comprehensive plans and sub-area plans that encourage a mix of land uses.
Local governments generally update comprehensive plans every 5 to 10 years, depending on available resources and political will. These plans spell out the locality’s goals for its future development. Including an explicit goal to increase the mix of uses in specific areas can be an important step in making it happen. Comprehensive plans may inform infrastructure decisions and economic development strategies that can be used to promote mixed uses. Developers can see more clearly the type of development the locality is looking for and what is likely to be approved. If conflicts should arise, the comprehensive plan is often needed to justify a local government’s action – such as rezoning approval or requirements for housing in a downtown area.
In addition to updating comprehensive plans more regularly, many municipalities use smaller sub-are plans to specify development aimed at achieving a mix of uses. Sub-area plans describe the types of uses that can be located on a designated block or neighborhood, and these uses are permitted based on guidelines that specify an intended outcome, such as ensuring that residences are within walking distance to retail establishments or that office workers can access lunch options without having to use their cars.
In addition to updating comprehensive plans more regularly, many municipalities use smaller sub-are plans to specify development aimed at achieving a mix of uses. Sub-area plans describe the types of uses that can be located on a designated block or neighborhood, and these uses are permitted based on guidelines that specify an intended outcome, such as ensuring that residences are within walking distance to retail establishments or that office workers can access lunch options without having to use their cars.
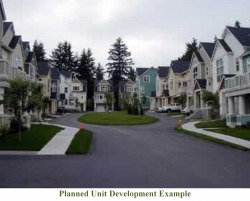
Area-specific plans are used to designate land uses on a neighborhood level. Area-specific plans assign appropriate land uses, promote compatibility between new development and the existing neighborhood, and use standards and design guidelines to make sure that development is consistent with the comprehensive plan. The area-specific plan can be used not only to designate the mixture of land uses, but to also provide a framework for how those land uses will be developed.
Small Area Plans (sometimes called Precise Plans) are comprehensive zoning documents that can be used to encourage mixed use and compact development for defined geographic areas, such as downtowns and central business districts. Small Area Plans usually contain comprehensive zoning and design guidelines for the entire area that replace an area's original zoning.
Use innovative zoning tools to encourage mixed-use communities and buildings
Despite the obstacles that conventional approaches to planning and zoning present, such as master plans which continue to require uses to be separated, a number of zoning tools and incentives can be used to encourage the type of mixed-use developments that support sustainable growth. Overlay zones, which permits a special application of land use and building design standards in a targeted area, and planned unit developments (PUDs) are two examples of tools that can be used to create sustainable communities when they are implemented along with complimentary design guidelines. The Planned Unit Development is a form of development that usually includes a mix of housing units and nonresidential uses in one unified site design. PUDs may include provisions to encourage clustering of buildings, designation of common open space, and incorporation of a variety of building types and land uses. Planned Unit Developments provide for flexibility in zoning requirements. While these tools may require a lengthier approval process than more traditional tools, they nevertheless can be use to encourage sustainable growth in the short run while the master plan and zoning codes are being revised. Political support for mixed-use sustainable growth developments can help overcome some of the project-approval burdens associated with these tools.
Many of the most well-known, first generation, mixed-use traditional neighborhood developments, such as Kentlands in Gaithersburg, Maryland, were built using PUD ordinances. Their success has made it easier over time for their communities to adopt more far-reaching policies to support sustainable growth. Other cities use overlay zoning to encourage mixed-use infill. For example, San Diego has established an “urban village overlay zone” that encourages mixed-use development. This overlay zone is responsible in part for creating a pedestrian-oriented, mixed-use development in the Hillcrest neighborhood which combines shopping, offices, restaurants and homes.
Many of the most well-known, first generation, mixed-use traditional neighborhood developments, such as Kentlands in Gaithersburg, Maryland, were built using PUD ordinances. Their success has made it easier over time for their communities to adopt more far-reaching policies to support sustainable growth. Other cities use overlay zoning to encourage mixed-use infill. For example, San Diego has established an “urban village overlay zone” that encourages mixed-use development. This overlay zone is responsible in part for creating a pedestrian-oriented, mixed-use development in the Hillcrest neighborhood which combines shopping, offices, restaurants and homes.
Use floating zones to plan for certain types of undetermined uses
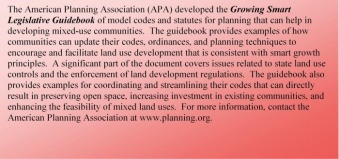
Flexibility in development decision is critical for local government agencies as well as for private developers in encouraging innovative development. Innovative zoning tools such as planned unit developments (PUDs) and overlay districts have resulted in a multitude of creative mixed-use projects. These tools are based on providing flexibility within a designated zoning district. The district may be a PUD, which allows for a mix of uses and relaxation of setback and bulk regulations while emphasizing design control and preferences, or it may be an overlay zone, which supplements an existing zoning district. Alternatively, the community may indicate “floating” zones, which are zones that are defined in the zoning ordinance, but not used for a particular location until enacted for a specific project. Floating zones are “dropped” onto a zoning map to provide a community with greater flexibility in locating particular uses. In most cases, municipalities apply floating zones when the anticipated development is not yet known. These unspecified areas are a way to designate a discrete area without having to rezone an entire district or series of parcels.
Ames, Iowa; Milwaukee, Wisconsin; and Montgomery County, Maryland, use floating zones to designate parcels for mixed-use development. Ames uses three types of floating zones, village residential, suburban residential, and residential low density. Each of these floating zones provides for additional development within a larger district that allows greater densities or the location of retail and affordable housing nearby or, in some cases, on the same zoning lot. The possibilities for using floating zones are nearly as endless as the possible locations for applying floating zones.
Use flex zoning to allow developers to easily supply space in response to market demands
Communities are fluid places, often changing character over time. The most vibrant areas demonstrate this natural evolution, as former homes are converted to shops and restaurants accommodating the service needs of residents who flock to distinctive, vital, pedestrian –friendly areas. While commercial space is located on ground floors, buildings often still retain a residential component on side streets and in upper-floor apartments that create a natural mixed-use, walkable area.
Flex zoning in areas of transition between commercial and residential streets can help communities accommodate this natural expansion and contraction of different uses as market needs change. Flex zoning permits the developer or building owner to change the use of the building, assuming that building codes are met for the new use) without undergoing a lengthy variance or approval process. As a result, buildings are better able to capitalize on fluctuating market demands and can accommodate retail, office or residential space as needed. In conjunction with zoning by building type and mass, zoning for flexible uses creates a neighborhood feel by managing the look of the building, while also providing opportunities for dynamic retail change and small business development within. Flex zoning also allows developers or building owners to adapt to market changes and thus make their units more profitable.
Flex zoning in areas of transition between commercial and residential streets can help communities accommodate this natural expansion and contraction of different uses as market needs change. Flex zoning permits the developer or building owner to change the use of the building, assuming that building codes are met for the new use) without undergoing a lengthy variance or approval process. As a result, buildings are better able to capitalize on fluctuating market demands and can accommodate retail, office or residential space as needed. In conjunction with zoning by building type and mass, zoning for flexible uses creates a neighborhood feel by managing the look of the building, while also providing opportunities for dynamic retail change and small business development within. Flex zoning also allows developers or building owners to adapt to market changes and thus make their units more profitable.
Zone areas by building type, not by use
Traditional zoning relies on the separation of uses as a means of managing development. In combination with complimentary building codes, this approach carefully dictates both the look and use of all buildings in a community. An alternative approach that encourages a better mix of uses is one that limits regulation to building type that allows building owners to determine the uses. As such, the look and layout of a street is carefully controlled to reflect neighborhood scale, parking standards, and pedestrian accessibility, but building owners and occupants are allowed maximum flexibility to determine how the building will be used.
This approach allows for a dynamic change in uses over time as the needs of the community and of the building owner evolves. With regulations in place to monitor the impacts (parking, noise levels and hours of business) of different building uses, former residential areas may accommodate office space for doctors, day care centers or small convenience stores. Residential areas would not be suitable for a big box retailer because of the building and parking standards. As a result, a neighborhood preserves its residential feel while providing more needed services with walking or biking distance.
This approach allows for a dynamic change in uses over time as the needs of the community and of the building owner evolves. With regulations in place to monitor the impacts (parking, noise levels and hours of business) of different building uses, former residential areas may accommodate office space for doctors, day care centers or small convenience stores. Residential areas would not be suitable for a big box retailer because of the building and parking standards. As a result, a neighborhood preserves its residential feel while providing more needed services with walking or biking distance.
Adopt sustainable growth codes to parallel existing conventional development codes
Changing existing conventional development codes that prohibit mixed-use development so that they facilitate sustainable growth developments can be a time-consuming and politically difficult process. State enabling legislation that enables local zoning may not permit the wholesale change to the underlying framework that drives and directs development. Nevertheless, by providing a policy framework that permits and encourages sustainable growth development, local governments enable developers to construct mixed-use properties without having to endure a long approval process.
Creating a sustainable growth code that can serve n a parallel basis with existing codes can help remedy this challenge. Parallel codes make it legal to develop innovative projects by right, such as those that include a mix of uses or that employ different approaches to parking, while still allowing developers to use conventional codes if they desire. For communities which are considering full-scale modification of their zoning and planning practices to support sustainable growth, parallel codes provide a means for testing the benefits of those modifications on a small scale. States can have a tremendous impact on the viability of mixed-use construction by creating model sustainable growth codes that municipalities can adopt in parallel to their conventional codes.
Creating a sustainable growth code that can serve n a parallel basis with existing codes can help remedy this challenge. Parallel codes make it legal to develop innovative projects by right, such as those that include a mix of uses or that employ different approaches to parking, while still allowing developers to use conventional codes if they desire. For communities which are considering full-scale modification of their zoning and planning practices to support sustainable growth, parallel codes provide a means for testing the benefits of those modifications on a small scale. States can have a tremendous impact on the viability of mixed-use construction by creating model sustainable growth codes that municipalities can adopt in parallel to their conventional codes.
Organize a variety of land uses vertically and horizontally
Sometimes the most effect mix of uses occurs with the same building. Noise can be a problem for downtown housing, particularly at street level. Some localities which have sought to increase their downtown housing have encouraged street-level retail, second-and third-story offices, and residential development on top levels.
Vertical development, which in many communities consists of at least six stories, can be achieved by incorporating additional permitted uses in zoning districts or by providing density bonuses for developments that include a mix of uses. A jurisdiction can even offer financial incentives when a development includes one or more elements of a mixed-use development. These incentives might be tax abatements or increased dollars for façade improvement programs or site preparation and review proceedings.
Vertical development, which in many communities consists of at least six stories, can be achieved by incorporating additional permitted uses in zoning districts or by providing density bonuses for developments that include a mix of uses. A jurisdiction can even offer financial incentives when a development includes one or more elements of a mixed-use development. These incentives might be tax abatements or increased dollars for façade improvement programs or site preparation and review proceedings.
Provide examples of mixed-use development at scales that are appropriate for your community
Mixed-use development looks different in various settings. Because there is no specific model that communities can draw on to evoke an image of how mixed-use development should work, communities cannot easily envision it, will be skeptical and may initially oppose it. This creates delays and challenges for developers. By creating clear concepts through prototype designs and by providing clear examples of what is considered appropriate or desirable mixed-use for their area, a local government or community group can shape the projects that developers propose.
Create opportunities to retrofit single-use commercial and retail developments into walkable, mixed-use communities
Single-use districts are a hallmark of current development patterns, so much so that the names themselves tell the story: strip centers, office parks, industrial parks, entertainment districts, and malls. Creating a mix of uses in these single-use areas is a fundamental challenge and tremendous opportunity. It is an opportunity because of the potential to make better use of infrastructure, increase the value of the investments, and provide more convenience for the users of these developments.
Declining retail malls are not the only opportunity to create mixed-use communities. Fully occupied, desirable office and retail structures can be made more so by integrating complimentary uses into the site. The addition of residential, civic, retail, office, education, or hotel into single-use facilities is needed to build effective mixed-use developments. A number of developments that are called mixed-use may offer only one or two types of uses. This type of development is especially true for commercial projects that included offices and hotels and that do little to facilitate the interaction between the two. Such developments may be equally guilty of integrating vital uses and failing to provide easy access between them. This practice not only fails to capitalize on the vitality that a creative mix of uses can generate, but it also affects the transportation options that site users have available to them. Research has shown, for example, that people who in work in walkable, mixed-use developments are more likely to take transit or to carpool to work because they can walk to lunch and to everyday services. Using overlay zones, civic building location policies and tax and other incentives, communities can encourage developers to retrofit retail and office centers into true mixed-use communities. The vitality and sense of community that accompanies the “twenty-four hour” centers that leaders in real estate investment seek can only come from a balanced mix of office space, housing, and retail that are accessible to each other.
Declining retail malls are not the only opportunity to create mixed-use communities. Fully occupied, desirable office and retail structures can be made more so by integrating complimentary uses into the site. The addition of residential, civic, retail, office, education, or hotel into single-use facilities is needed to build effective mixed-use developments. A number of developments that are called mixed-use may offer only one or two types of uses. This type of development is especially true for commercial projects that included offices and hotels and that do little to facilitate the interaction between the two. Such developments may be equally guilty of integrating vital uses and failing to provide easy access between them. This practice not only fails to capitalize on the vitality that a creative mix of uses can generate, but it also affects the transportation options that site users have available to them. Research has shown, for example, that people who in work in walkable, mixed-use developments are more likely to take transit or to carpool to work because they can walk to lunch and to everyday services. Using overlay zones, civic building location policies and tax and other incentives, communities can encourage developers to retrofit retail and office centers into true mixed-use communities. The vitality and sense of community that accompanies the “twenty-four hour” centers that leaders in real estate investment seek can only come from a balanced mix of office space, housing, and retail that are accessible to each other.
Accommodate the reuse of closed, decommissioned, or obsolete institutional uses
Vast, outdated institutional structures, such as airports, military bases and hospitals are being transformed into hubs of multiuse activities. These include Stapleton Airport in Denver, the Joliet Arsenal outside Chicago, and areas of the Baltimore Inner Harbor.
For such development to occur, governments need to be creative in changing zoning and development guidelines. In several cases, the projects are of such a large size and complexity that a new zoning district must be crafted to promote varied uses within the project area. Other projects may require special planning efforts to coordinate the reuse of environmentally sensitive lands or to establish a marketing plan to redevelop the site.
No matter the project, coordination among essential decision makers, regulators, and landowners is critical. As these sites are redeveloped, their mixture of uses should be integrated into the existing fabric of the community and its environment. New streets need to be designed to connect and align with streets of the existing surroundings. Buildings, especially those along streets that make up the boundaries of the project, should reflect and complement he style and design features of those of nearby communities. The Stapleton Airport is highlighted below.
For such development to occur, governments need to be creative in changing zoning and development guidelines. In several cases, the projects are of such a large size and complexity that a new zoning district must be crafted to promote varied uses within the project area. Other projects may require special planning efforts to coordinate the reuse of environmentally sensitive lands or to establish a marketing plan to redevelop the site.
No matter the project, coordination among essential decision makers, regulators, and landowners is critical. As these sites are redeveloped, their mixture of uses should be integrated into the existing fabric of the community and its environment. New streets need to be designed to connect and align with streets of the existing surroundings. Buildings, especially those along streets that make up the boundaries of the project, should reflect and complement he style and design features of those of nearby communities. The Stapleton Airport is highlighted below.
Redevelopment of Denver’s Stapleton Airport
From an old airport to a master reuse community
Stapleton has nearly 10,000 residents, six schools and more than 200 shops, restaurants and services. There are 24 parks, including the 80-acre Central Park, which is Denver's third largest. More than 26,000 trees that have been planted to date and add to the feeling of a living, breathing, growing community.
Stapleton is not just a promise for the future, it's here.
Provide incentives for ground-floor retail and upper-level residential uses in existing and future developments
Urban, suburban and rural communities are realizing the benefits of mixing land uses, especially for those developments that combine residential and commercial uses in proximity to each other. This form of mixed-use development can be particularly attractive because it can provide more sales opportunities for local merchants, convenience for residents, and nearby housing for retail workers. While this type of development is common in some parts of the country, other communities are now just discovering its benefits.
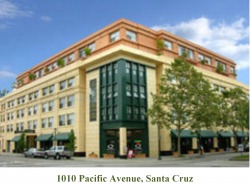
Some localities believe that this type of development is such a vital component of their quality of life and economic competitiveness that they have take steps to spur its creation. The City of Santa Cruz, an affluent community of over 50,000 has established a redevelopment agency to catalyze development in its commercial districts. One recently completed project included 70 market rate housing units, 40 affordable units, nearly 10,000 square feet of retail and 100 bicycle spaces. The project used tax increment financing, low-income tax credits, and deferred impact fees to finance the development. Redevelopment agencies have been utilized throughout California to lead development efforts and have been critical in realized the potential for finance mixed-use projects.
Provide incentives through state funds to encourage residents to live near where they work
Teachers, police officers, fire officials and many other professionals are often not able to afford living near their places of employment. Instead, they are forced to endure longer and longer commutes. Many areas across the country are experiencing increased traffic congestion as a result. Localities can address this issue by analyzing the current distribution of housing and jobs, and by targeting areas of imbalances. Areas in need of additional housing can benefit from the use of density bonuses, increased residential zoning, joint development around transit, and affordable housing tax credits to encourage housing construction. Similarly, areas that are principally residential can encourage businesses to locate there by creating tax increment finance districts, providing economic incentives and improving the supply and quality of infrastructure needed to support businesses. Special attention should be given to matching the skills of current residents with the requirements of incoming jobs.
Another way to encourage a positive jobs-housing balance is for governments and businesses to work together to provide incentives for people to live near their employment. When employees take advantage of these incentives, their commuting patterns change radically, and walking and biking become more viable transportation alternatives providing additional support for the mix of retail and civic uses located between home and work.
Another way to encourage a positive jobs-housing balance is for governments and businesses to work together to provide incentives for people to live near their employment. When employees take advantage of these incentives, their commuting patterns change radically, and walking and biking become more viable transportation alternatives providing additional support for the mix of retail and civic uses located between home and work.
Provide regional planning grants for projects that produce mixed land use
Regional planning grants can play a significant role in shaping the redevelopment of communities to include a mix of land uses. Since most suburban growth and development occurs as single use on large acreage, localities may have little capacity to consider new forms of growth. Grants can provide the resources local governments need to innovate. Once they gain experience with these types of projects, and see examples on the ground, subsequent projects become easier.
Integrating design and development specifications, such as providing shops within walking distance of homes and offices, into the grant-making process achieves a particular benefit for the community. The incentive program enables regional planning authorities to single out best practices and entice other communities to propose projects that meet the grant parameters. Even if not all projects are funded, the process will still inspire communities to undertake mixed-use development.
Integrating design and development specifications, such as providing shops within walking distance of homes and offices, into the grant-making process achieves a particular benefit for the community. The incentive program enables regional planning authorities to single out best practices and entice other communities to propose projects that meet the grant parameters. Even if not all projects are funded, the process will still inspire communities to undertake mixed-use development.
A wide variety of resources and programs are available to help the San Joaquin Valley region expand its housing choices. The following listing contains relevant programs, resources and contacts for technical assistance, financial tools and specialized expertise available locally, as well as at the state and national level.
- List here (to be inserted at a later date)


