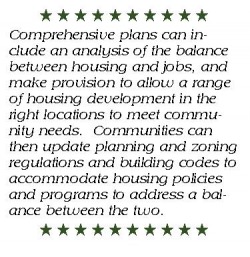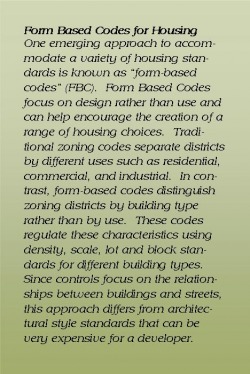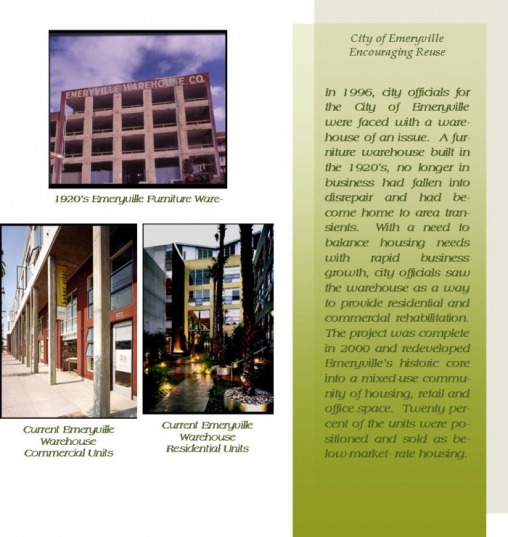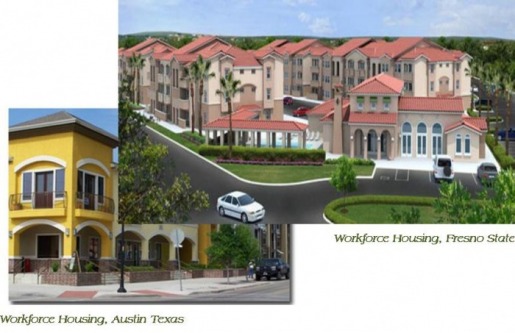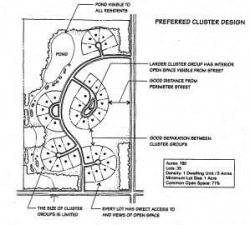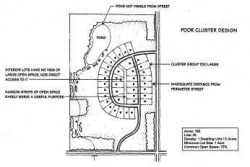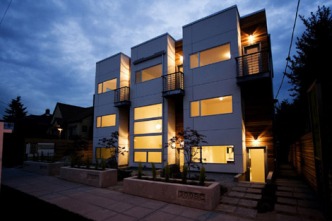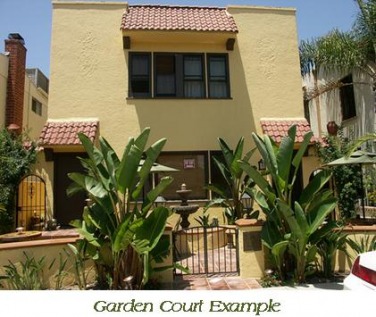Creating a Range of Housing Opportunities
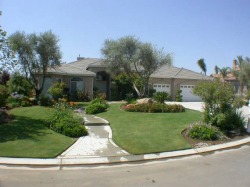
Monte Verde Estates, Clovis
A community can be defined as a group of people living in close association, usually under common rules. Housing provides the people of a community a place to live. Housing is one of our most basic needs. Not only does housing provide the basis of shelter, but it allows us an opportunity to express personal taste and cultural values. A community’s neighborhoods are characterized by the housing choices available and those choices are a major economic force for a region’s economy.
Great communities include a diversity of people: single professionals; young adults; young couples; small families; large families; retired- couples and empty nesters; people with special needs. Housing options in great communities will be as diverse as the people who live there. Accommodating the San Joaquin Valley’s population growth over the next 40+ years will depend on its ability to provide not only a supply of housing, but a range of housing types for different incomes, living arrangements, and consumer preferences. Housing types, however, don’t exist in isolation; they form great communities when they are successfully organized to form strong vibrant neighborhoods and districts. While the private sector is largely responsible for building housing, local governments are mostly responsible for creating the structure for neighborhoods and districts through planning and infrastructure investment.
Great communities include a diversity of people: single professionals; young adults; young couples; small families; large families; retired- couples and empty nesters; people with special needs. Housing options in great communities will be as diverse as the people who live there. Accommodating the San Joaquin Valley’s population growth over the next 40+ years will depend on its ability to provide not only a supply of housing, but a range of housing types for different incomes, living arrangements, and consumer preferences. Housing types, however, don’t exist in isolation; they form great communities when they are successfully organized to form strong vibrant neighborhoods and districts. While the private sector is largely responsible for building housing, local governments are mostly responsible for creating the structure for neighborhoods and districts through planning and infrastructure investment.
Providing quality housing for all types of people at all income levels is an integral component in any sustainable growth strategy. Housing is a critical part of the way a community grows as it constitutes a significant share of new construction and development. Housing is also a key factor in determining a households’ access to services, education, consumption of energy and other natural resources. Using sustainable growth strategies to create a wider range of housing choices allows communities to mitigate the environmental costs of auto-dependent development, use infrastructure resources more efficiently, ensure a better jobs-housing balance and generate a strong foundation of support for neighborhood transit stops, commercial centers and other needed services.
Housing choice is a very personal one. Within each identifiable demographic group, there will be a range of preferred housing types. Housing choices will change over time as much for the changes that people go through as for the changes that housing innovation will go through. Thusly, optimal housing for each person or family changes over time, is different for individuals, and is affect by market innovation.
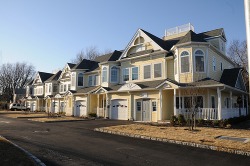
Affordable Housing Option
Housing affordability is described as the ratio between a household’s income and the cost of housing. The supply of affordable housing is a concern in communities across the country. Some California communities have seen as much as a 50 percent increase in annual housing prices over the past five years. Housing price increases are caused by a number of interacting factors including: the supply and demand for housing, the price of inputs such as labor, materials and land, and the amount of choice in the housing market. Conventional land use regulations (density limits, minimum square footage requirements, bans against accessory dwelling units) and growth management policies affect the affordability of housing. Sustainable growth principles improve the supply and location of affordable housing as well as improve communities by providing mixed-use developments which offer nearby services and transportation choices.
Social and Economic Benefits of Housing Diversity
§ Providing homes near employment
§ Potentially reducing demands on infrastructure
§ Reducing traffic congestion
§ Reducing driving demand for services and amenities
§ Avoiding concentrations of housing by income or life cycle stage
§ Allows for living for an extended period of time in the same community
~
§ Providing homes near employment
§ Potentially reducing demands on infrastructure
§ Reducing traffic congestion
§ Reducing driving demand for services and amenities
§ Avoiding concentrations of housing by income or life cycle stage
§ Allows for living for an extended period of time in the same community
~
Trends Contributing to Housing Density
§ Population growth
§ Changing household size
§ Location
§ Cost and Value
§ Design
§ Life Cycle Needs
§ Neighborhood and community planning
§ Population growth
§ Changing household size
§ Location
§ Cost and Value
§ Design
§ Life Cycle Needs
§ Neighborhood and community planning
The opportunities to expand the range of housing choices are countless. New housing developments can be diversified by modifying land-use patterns for Greenfield sites. Existing neighborhoods can have zoning and building codes modified to increase the type and quantity of units provided. Integrating single- and multi-family structures into existing neighborhoods and new communities can help reduce the concentration of poverty. Communities can slowly increase density without radically changing the existing landscape through the addition of attached housing units, accessory units and converting units to multi-family dwellings.
Matching housing needs with planning and zoning will allow our region to create the diversity of housing necessary for creating great, sustainable communities, neighborhoods and special districts. Zoning codes and subdivision regulations often restrict new housing to largely single-family homes when alternative forms could be better suited. The Valley’s rising demand for more housing choices created by population growth, demographic changes, shrinking household sizes and the desire to live near work can be met if steps are taken to provide housing options beyond detached single-family types.
Identify the Housing Needs of Each Community
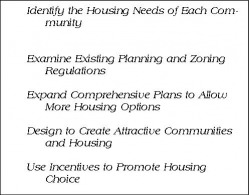
Communities in the San Joaquin Valley have different market demands, infrastructure, environmental limitations and land costs. By comprehensively assessing local market conditions and consumer demands, communities can tailor housing strategies to meet the needs of its residents and their community vision. This analysis can balance housing strategies, employment opportunities and other planning priorities.
Examine Existing Planning and Zoning Regulations
Housing type and supply is profoundly impacted by local planning and zoning regulations. Communities can revise planning and zoning regulations to accommodate demand for a variety of housing choices.
Expand Comprehensive Plans to Allow More Housing Options
San Joaquin Valley cities and counties can use different housing types to their advantage. If properly sited, apartments, condominiums and townhomes can help communities meet key goals, such as walkable / bikeable communities with less traffic. General Plan update, Specific Plans, and area or corridor plans are appropriate planning tools for broadening housing options as part of creating strong vibrant communities.
Design to Create Attractive Communities and Housing
Good design in critical to the development of attractive communities. Adding a broader range of housing types in keeping with current architectural styles which complement existing neighborhoods will enhance property value. Higher density housing should be built so that it becomes a seamless part of the overall community.
Using Incentives to Promote Housing Choice
Communities can identify and create a range of housing types which will meet residential and economic needs. Incentives can then be offered for housing created in the right place with the right design which meets those needs. Incentives may include increased density levels, tax benefits, infrastructure improvements, and quick approval for developments which meet the specified guidelines. Dedicated public funding will continue to be one source of investment in affordable housing. Creative solutions can help leverage public funding, such as community land trusts, developer incentives, and co-location of housing for essential service workers on school properties and other public lands.
Communities have several tools available to them to assist them in meeting the housing needs of their residents. While some of these tools will require them to reexamine current land use and zoning practices, they are feasible and can improve the available housing while enhancing quality of life.
Lay the Foundation for Planning with a Housing Needs Assessment
Good planning policies come from good data about the local housing market, local needs and conditions. The process of collecting this information can include an inventory and analysis of several items, including:
§ Set regional goals making housing more affordable in the region for both owners and renters and maintain this affordability over time. These goals need to be realistic and build upon community goals not just past trends.
§ Existing and projected housing needs. Identification of employment “hot spots” and transportation corridors where higher density housing districts and building types are permitted, encouraging jobs-housing balance
§ Balance the geographic distribution of affordable housing, range, location and concentration of housing types including rental and ownership information to prevent poverty concentrations
§ Educate communities about affordable housing. Better understanding about affordable housing will help debunk myths, relieve fears and reduce opposition to placing a range of housing
§ Educate developers of multifamily housing units and nonprofits on the use of limited-equity (or equity-restriction) components
§ Educate realtors, lenders and home buyers on the use of resource-efficient mortgages
§ Low- and moderate-income housing sites distributed
§ Geographic balance between housing and employment
§ Location and capacity of public facilities and services
Establish a Community Plan for Housing
Establishing a good housing plan will create a strong foundation on which the implementation tools discussed in later sections can be placed. Communities can adopt either housing elements in their local comprehensive plans, or policies that are specific to housing. Through proper planning, cities and counties can ensure their zoning districts accommodate the amount of housing needed in their area over the next 40+ years. The plan must also address resource and environmental constraints and must show how housing can be sustainable and affordable.
Focus on Quality Design
Concentration on quality design while meeting housing needs can help a community mix various uses and densities so that an optimal design emerges complete with quiet neighborhoods, parks and busy business districts. Height, bulk and design regulations can be used to permit the densities in a given area, while encouraging communities to maintain their individual character and design. Poor quality and disconnected projects have created strong negative responses to higher density development. These concerns can be overcome by quality design and neighborhood/community appropriated development.
Create a Range of Housing Choice through Planning and Zoning Processes
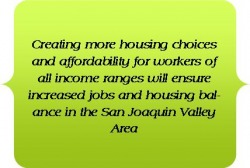
Communities can encourage a broader variety of housing options by establishing a process for targeted revisions in zoning codes and subdivision regulations.
§ Allow a Wider Variety of Uses in Zoning Codes
One basic zoning reform involves revising regulations in zoning districts to embrace a wider variety of building types and uses. This may be coupled with design standards that complement existing street patterns and building types. Setback requirements, regulations restricting the number of units within a building and lot-size standards are traditional zoning codes which do not allow for sustainable growth. Expanding existing single-family homes with spaces over garages, finished basements, and attics with separate entrances provides potential homes for elderly people, single adults or small families. These accessory dwelling units (ADUs) provide homes for young adults, who wish to remain in the neighborhood where they grew up, or for seniors who need to be closer to family. ADUs can also provide rental income assisting a household in the purchase of their home. ADUs will gently increase the density of a neighborhood and provide support for expanded transit and commercial activities.
One basic zoning reform involves revising regulations in zoning districts to embrace a wider variety of building types and uses. This may be coupled with design standards that complement existing street patterns and building types. Setback requirements, regulations restricting the number of units within a building and lot-size standards are traditional zoning codes which do not allow for sustainable growth. Expanding existing single-family homes with spaces over garages, finished basements, and attics with separate entrances provides potential homes for elderly people, single adults or small families. These accessory dwelling units (ADUs) provide homes for young adults, who wish to remain in the neighborhood where they grew up, or for seniors who need to be closer to family. ADUs can also provide rental income assisting a household in the purchase of their home. ADUs will gently increase the density of a neighborhood and provide support for expanded transit and commercial activities.
- Consider Zoning Codes that Emphasize Design Rather than Use
§ Increase Density to Accommodate Needs
Targeted increases in housing densities can boost the supply of housing, reduce development costs, and create new opportunities for walkable/bikeable environments. Communities can increase housing densities in designated centers and corridors to levels that support pedestrian oriented development relieving traffic congestion and accommodating future public transportation systems such as trolleys, bus and fixed rail service.
Targeted increases in housing densities can boost the supply of housing, reduce development costs, and create new opportunities for walkable/bikeable environments. Communities can increase housing densities in designated centers and corridors to levels that support pedestrian oriented development relieving traffic congestion and accommodating future public transportation systems such as trolleys, bus and fixed rail service.
§ Use Traditional Neighborhood Development
Traditional Neighborhood Development (TND) use or community design guidelines which embrace mixed-use communities at a compact scale with strong street connectivity achieves the approach supported by form based codes. These types of codes and community design methods create complete communities that offer housing, employment, shopping and other service amenities within walking/biking distance.
Traditional Neighborhood Development (TND) use or community design guidelines which embrace mixed-use communities at a compact scale with strong street connectivity achieves the approach supported by form based codes. These types of codes and community design methods create complete communities that offer housing, employment, shopping and other service amenities within walking/biking distance.
§ Adopt Basic Design Standards for Small-Lot, Townhouse and Multi-Family Development Cities can allow smaller residential lots for detached housing and expand opportunities for multi-family housing in a way that is consistent with neighborhood character. Design Standards can help achieve a cohesive end result. Standards should be basic, simple and relevant in order to ensure that diverse housing types can be provided that meet the community’s design expectations and needs.
§ Allow Innovative Design and Building Techniques
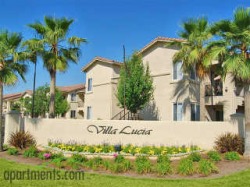
Villa Lucia Townhomes, Fresno
Better design and building techniques make new infill housing more acceptable to existing neighborhood residents. Design standards can reduce development costs and include:
· Orientation. The alignment of front building facades toward the street creates a pleasing appearance
· Modulation. Breaking up the front facade with changes in elevation, porches, windows or other architectural treatments avoids having blank walls lining a street
· Site Design. Varying from traditional neighborhood to conservation subdivisions, site design impacts how buildings are laid out in relation to each other and the street
· Parking. Design standards can minimize the visual impact of parking by hiding it behind or to the side of buildings
· Modulation. Breaking up the front facade with changes in elevation, porches, windows or other architectural treatments avoids having blank walls lining a street
· Site Design. Varying from traditional neighborhood to conservation subdivisions, site design impacts how buildings are laid out in relation to each other and the street
· Parking. Design standards can minimize the visual impact of parking by hiding it behind or to the side of buildings
§ Adopt Performance-Based Development Regulations
As an alternative to rigid zoning standards, “performance-based” controls and regulations define acceptable levels of impact but leave the solutions to the creativity of the landowner and/or developer. Instead of prescribing only one solution for land use issues (e.g. density), performance-based controls give developers the option to find other solutions without sacrificing housing opportunities.
As an alternative to rigid zoning standards, “performance-based” controls and regulations define acceptable levels of impact but leave the solutions to the creativity of the landowner and/or developer. Instead of prescribing only one solution for land use issues (e.g. density), performance-based controls give developers the option to find other solutions without sacrificing housing opportunities.
For example, a performance system regulates overall density to control impact, just as a minimum-lot-size regulation does, but it permits a variety of housing to be built within a given development. Other performance standards, such as allowable lot coverage, open space area minimums and landscaping percentages, can achieve some of the same results as yard setbacks, but with more flexibility.
§ Allow a Mix of Housing Size and Types
Mixed housing developments include a variety of building and development forms, including:
Mixed housing developments include a variety of building and development forms, including:
· Market rate developments with a variety of sizes, styles, and lot sizes to provide housing in a variety of price ranges
· Single-family homes with accessory dwellings
· Workforce housing in locations accessible to jobs
· Single-family homes with accessory dwellings
· Workforce housing in locations accessible to jobs
§ Adopt Master Plan Zoning Development Regulations
Another alternative to conventional zoning is the use of master plan or overlay zones. These overlay districts allow the development of custom regulations for a property or area. The Harlin Ranch Master Plan in Clovis is a successful example of this tool.
Another alternative to conventional zoning is the use of master plan or overlay zones. These overlay districts allow the development of custom regulations for a property or area. The Harlin Ranch Master Plan in Clovis is a successful example of this tool.
§ Encourage Infill and Reuse
Infill development strategies encourage development of abandoned or underutilized sites, typically where infrastructure already exists. According to the U.S. Environmental Protection Agency in “The Transportation and Environmental Impacts of Infill Versus Greenfield Development: A Comparative Case Study Analysis” cases studied suggest that “in the right conditions, infill development can make travel more convenient by reducing travel time, lowering travel costs, and lessening congestion. Infill development can also cost significantly less, in total public dollars, in private transportation dollars, and in externalities. Finally, the results suggest that infill development can improve community environmental quality and inputs to quality of life such as accessibility. This study concludes that infill can produce non-trivial transportation, environmental, and public infrastructure cost benefits.” Communities can create incentives and design standards for compatible infill development in existing urban centers adjoining commercial areas, strip centers, or neighborhoods.
Infill development strategies encourage development of abandoned or underutilized sites, typically where infrastructure already exists. According to the U.S. Environmental Protection Agency in “The Transportation and Environmental Impacts of Infill Versus Greenfield Development: A Comparative Case Study Analysis” cases studied suggest that “in the right conditions, infill development can make travel more convenient by reducing travel time, lowering travel costs, and lessening congestion. Infill development can also cost significantly less, in total public dollars, in private transportation dollars, and in externalities. Finally, the results suggest that infill development can improve community environmental quality and inputs to quality of life such as accessibility. This study concludes that infill can produce non-trivial transportation, environmental, and public infrastructure cost benefits.” Communities can create incentives and design standards for compatible infill development in existing urban centers adjoining commercial areas, strip centers, or neighborhoods.
§ Encourage Redevelopment of Strip Centers
Older strip centers and shopping malls are underutilized, leaving behind empty storefronts and large parking areas. These “grey-field” sites also provide a unique opportunity for redevelopment that can reenergize neighborhoods and commercial corridors while providing new options for housing. Redevelopment of these sites can mix housing with commercial uses in a village-type atmosphere. This provides new economic value for these sites and relieves pressure for new development in greenfield areas. The City of Fresno is now embarking on a process to develop recommendations for land use designations Activity Centers and Linear Intensity Corridors – collectively referred to as Intensification Areas – and to develop and evaluate two alternative growth scenarios for the Intensification Areas within the Fresno-Clovis Metropolitan Area. The work effort will use site planning, GIS, and real estate development feasibility analysis to: (1) inform the development of land use designations supportive of more intensive uses and ultimately updated Zoning designations, and (2) develop two potential, more intensive development futures for these areas. It will also use the latest GIS-based land use allocation models, transportation models, and indicator models to assess the impacts of these more intensive development futures on demographic distribution, transportation patterns and performance, and a number of other issues of concern in the region. The outcome of the modeling process will, in turn, help define recommendations for land use designations, and ultimately zoning designations for the Intensification Areas.
Older strip centers and shopping malls are underutilized, leaving behind empty storefronts and large parking areas. These “grey-field” sites also provide a unique opportunity for redevelopment that can reenergize neighborhoods and commercial corridors while providing new options for housing. Redevelopment of these sites can mix housing with commercial uses in a village-type atmosphere. This provides new economic value for these sites and relieves pressure for new development in greenfield areas. The City of Fresno is now embarking on a process to develop recommendations for land use designations Activity Centers and Linear Intensity Corridors – collectively referred to as Intensification Areas – and to develop and evaluate two alternative growth scenarios for the Intensification Areas within the Fresno-Clovis Metropolitan Area. The work effort will use site planning, GIS, and real estate development feasibility analysis to: (1) inform the development of land use designations supportive of more intensive uses and ultimately updated Zoning designations, and (2) develop two potential, more intensive development futures for these areas. It will also use the latest GIS-based land use allocation models, transportation models, and indicator models to assess the impacts of these more intensive development futures on demographic distribution, transportation patterns and performance, and a number of other issues of concern in the region. The outcome of the modeling process will, in turn, help define recommendations for land use designations, and ultimately zoning designations for the Intensification Areas.
§ Create Workforce Housing
Zoning regulations can be revised to provide developers with density bonuses, permission to include a variety of uses, and streamline permit applications when housing is set aside for low- or moderate-income households as affordable housing.
Zoning regulations can be revised to provide developers with density bonuses, permission to include a variety of uses, and streamline permit applications when housing is set aside for low- or moderate-income households as affordable housing.
§ Accommodate Housing for All Life Stages
In addition to permitting housing that meets the needs of people in various stages of life, communities should also plan to accommodate elderly groups as well as those with special needs. Communities can zone land for congregate living or create a system to expedite housing production for elderly, disabled, or other special needs populations. Senior congregate housing, group homes, nursing homes, skilled nursing facilities and hospices all can be provided with proper planning.
In addition to permitting housing that meets the needs of people in various stages of life, communities should also plan to accommodate elderly groups as well as those with special needs. Communities can zone land for congregate living or create a system to expedite housing production for elderly, disabled, or other special needs populations. Senior congregate housing, group homes, nursing homes, skilled nursing facilities and hospices all can be provided with proper planning.
§ Preserve Open Space
Conservation subdivisions allow flexibility in site design and lot size while providing larger amounts of open space then found in conventional subdivisions. Conservation subdivisions typically have 30-50% open space, are laid out in an informal manner and incorporate site design features that are characteristic of low intensity, rural settings. Design standards include reduced lot sizes, variable setbacks, and increased common open space standards. Subdivision improvement standards may include community or common septic systems, allowing private streets or easements and minimizing street widths. These standards make room for more open space on the property and can reduce development costs be providing more compact infrastructure layout.
Good vs. Poor Cluster Design
Conservation subdivisions allow flexibility in site design and lot size while providing larger amounts of open space then found in conventional subdivisions. Conservation subdivisions typically have 30-50% open space, are laid out in an informal manner and incorporate site design features that are characteristic of low intensity, rural settings. Design standards include reduced lot sizes, variable setbacks, and increased common open space standards. Subdivision improvement standards may include community or common septic systems, allowing private streets or easements and minimizing street widths. These standards make room for more open space on the property and can reduce development costs be providing more compact infrastructure layout.
Good vs. Poor Cluster Design
Source: SEWRPC. 2002. �Model Zoning Ordinance For Rural Cluster Development� www.sewrpc.org/modelordinances/default.htm
§ Encourage Sustainable Development Practices
Building codes can recognize “green” development practices and techniques, such as encouraging the use of increased energy efficiency and recycled and renewable resources. Communities that adopt sustainable performance standards not only benefit the environment and preserve natural resources; they minimize the cost of housing overtime.
Building codes can recognize “green” development practices and techniques, such as encouraging the use of increased energy efficiency and recycled and renewable resources. Communities that adopt sustainable performance standards not only benefit the environment and preserve natural resources; they minimize the cost of housing overtime.
§ Make the Right Things Easy
Developers who provide a balance of housing types, mixed uses and appropriate design should be reward with quick permitting decisions held to predictable standards. Cutting unnecessary delay from the permitting process reduces development costs and facilitates financing. It can also remove public objections from the process by providing designs that effectively blend into the community.
Developers who provide a balance of housing types, mixed uses and appropriate design should be reward with quick permitting decisions held to predictable standards. Cutting unnecessary delay from the permitting process reduces development costs and facilitates financing. It can also remove public objections from the process by providing designs that effectively blend into the community.
§ Support Historic Preservation along with Affordable Housing
Often, a community’s most affordable housing is contained in the housing stock that already exists. Retaining and redeveloping historic housing structures also keeps unique community intact. This practice creates affordable housing options. Federal or local housing rehabilitation funds are earmarked and used to improve existing housing structures in keeping with vernacular architectural styles and street grids, creating desirable neighborhoods and housing choice for residents of varying income ranges.
Often, a community’s most affordable housing is contained in the housing stock that already exists. Retaining and redeveloping historic housing structures also keeps unique community intact. This practice creates affordable housing options. Federal or local housing rehabilitation funds are earmarked and used to improve existing housing structures in keeping with vernacular architectural styles and street grids, creating desirable neighborhoods and housing choice for residents of varying income ranges.
New Housing Types to Consider
The visual appeal of the places in which we live, has an impact on the quality of our lives. Developments with single family homes on large lots are supported because their design is predictable. As a broader range of design and development guidelines are utilized, the visual impact of all types of development will become more predictable. Confident that new housing developments will enhance the beauty of our existing natural and built environment, the residents our area communities will embrace new housing choices. The following alternative design techniques and housing types can be used to provide a range of housing options as proper standards ensure their design will benefit the community:
§ Rural Conservation Developments
Encouraging the use of conservation development strategies that include higher densities with quality design and increased open space conservation can help our region retain our unique rural feel and heritage. Clustering houses on small portions of a site can increase open space and retain unique attributes of land and water assets. These “conservative subdivisions” or “open space subdivisions” include standards that provide meaningful space that is visible and accessible to all residents of the community. This approach to site design can reduce the cost of producing housing, while at the same time improving the quality of development by preserving the character of some of the most valuable land in our region.
Encouraging the use of conservation development strategies that include higher densities with quality design and increased open space conservation can help our region retain our unique rural feel and heritage. Clustering houses on small portions of a site can increase open space and retain unique attributes of land and water assets. These “conservative subdivisions” or “open space subdivisions” include standards that provide meaningful space that is visible and accessible to all residents of the community. This approach to site design can reduce the cost of producing housing, while at the same time improving the quality of development by preserving the character of some of the most valuable land in our region.
§ Design the Retains Rural Character
An alternative approach to traditional suburban growth in rural areas is to use a comprehensive design program, offering new housing that incorporates rural character. This type of housing respects the vernacular architecture of rural areas and narrow road and street sections, preserves existing vegetation and woodlands, limits pavement coverage, and guides fencing or edge treatments that mirror existing materials and features found in the rural environment. The approach accommodates housing needs in rural areas without destroying the natural character.
An alternative approach to traditional suburban growth in rural areas is to use a comprehensive design program, offering new housing that incorporates rural character. This type of housing respects the vernacular architecture of rural areas and narrow road and street sections, preserves existing vegetation and woodlands, limits pavement coverage, and guides fencing or edge treatments that mirror existing materials and features found in the rural environment. The approach accommodates housing needs in rural areas without destroying the natural character.
§ Mixed-Use Development
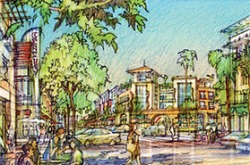
Conceptional Drawing, Fresno Downtown South Stadium Project
Mixed use design standards encourage including housing in places that were formerly reserved for commercial and non-residential uses. These development types also provide the opportunity to make neighborhoods more walkable. Some specific examples of mixed use design include:
- New Uses for Old Buildings
Encouraging adaptive reuse often requires a combination of building code and zoning reforms. Building codes should accommodate residential and mixed-use construction practices, while the zoning regulations should allow a variety of options for us
- Live-Work Units
- Accessory Dwelling Units
- Garden Courts
- Townhomes and Cottages
- Big House Apartments or Condos
- Mixed-Use Housing Above Commercial
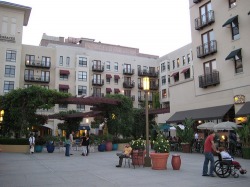
Mixed Use Housing/Commercial, Pasadena
Traditional neighborhoods and business areas often contain housing on the upper floors of retail establishments, mixing apartments and shops on the same street. A major advantage of this type of mixed-use development is increased human activity at night and on the weekends, resulting in healthier commercial areas.
A wide variety of resources and programs are available to help the San Joaquin Valley region expand its housing choices. The following listing contains relevant programs, resources and contacts for technical assistance, financial tools and specialized expertise available locally, as well as at the state and national level.
§ List here (to be inserted at a later date)




